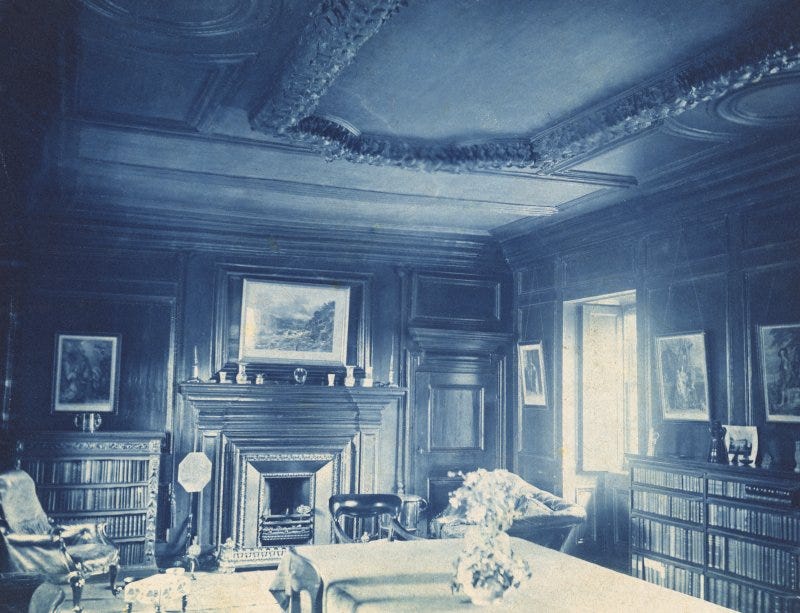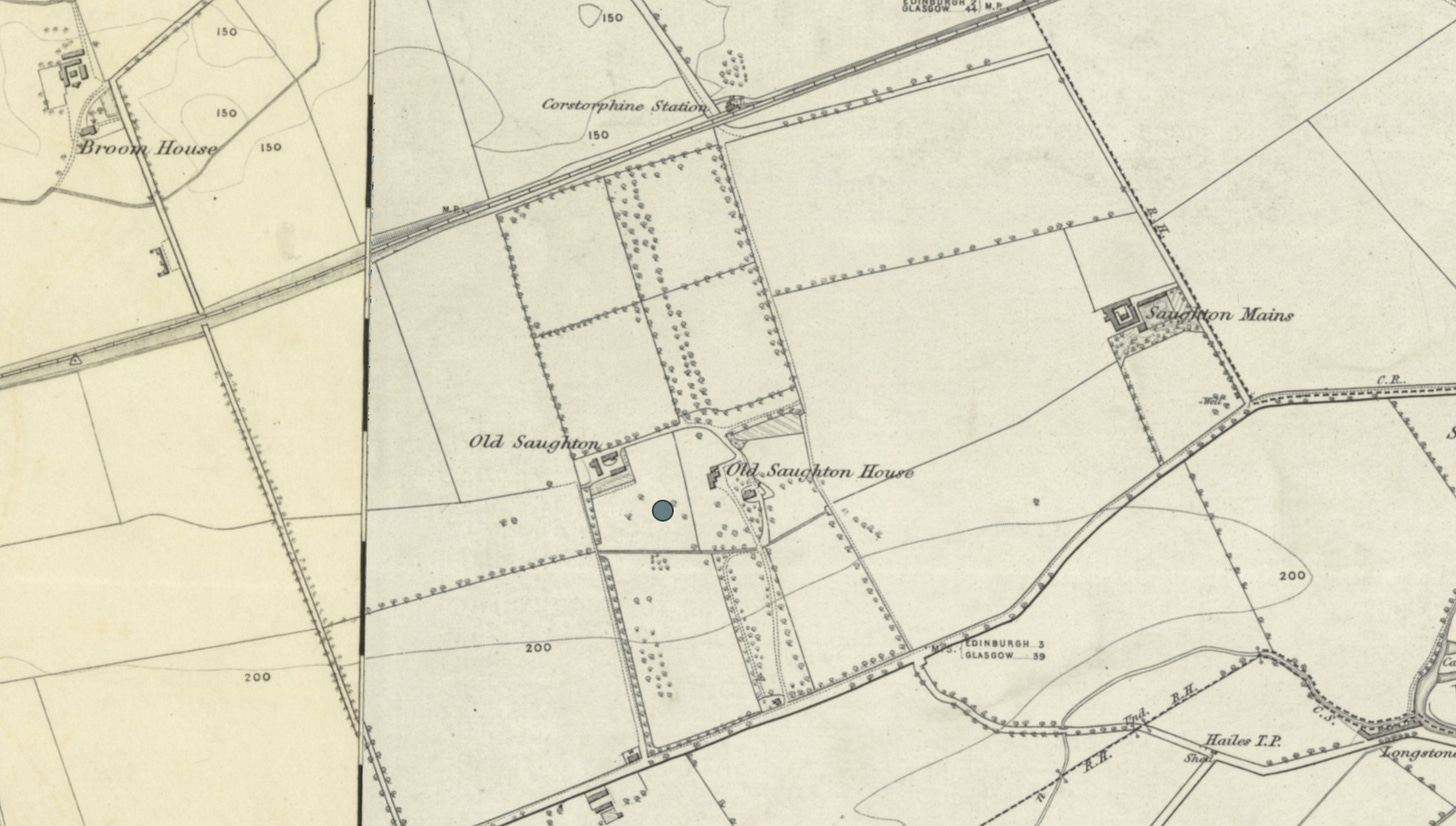A closer look at "Saughton House" later referred to as "Old Saughton House" - the historic seat of the Watson’s of Saughton.

The name Saughton most likely comes from Scots word ‘sauch’, meaning ‘willow’ with some of the later variations showing similarity to ‘Saileach’ which is Gaelic for ‘Willow’. The suggestion is that some Highland Clans would travel south to the area in spring for cattle sales, camping at ‘Willow tree farm’ or Saughton and staying for many weeks. The women would cut the Willows to make baskets, creels and fencing among other things to sell in Edinburgh’s High Street and Old Town.
Today, commonly mis-pronounced 'Saw-ton', it’s original pronunciation is closer to 'Soch-ton' (like Loch).
"Sauchton" first appears in the records with the formation of Holyrood Abbey in 1128, being amongst the lands given by King David II to the Abbey as “the town of Sauchton and its several divisions”. From here Saughton is unmentioned for over 150 years, and even then has only a few short mentions in the 13th and 14th centuries with regards the building of a nearby dam, mill and farmhouse.
According to The Book of the Old Edinburgh Club 1910, in the year 1537, “Robert, Commendator of Holyrood, granted a charter of feu farm of six oxengates of the town and lands of Saughton, in the Regality of Broughton, in favour of Janet Stenhope relict of Richard Watson, in liferent, and his son James Watson in fee”. Janet Stenhope was the daughter of the Stenhope family who had, from 1511, tack on the nearby Stenhope mills, later, Stenhouse mansion. But this is interesting because 1537 is usually quoted as the date that Richard Watson acquired the lands at Saughton, however “relict” means widow suggesting that the lands were passed to his Wife and Son upon his death. Did he therefore acquire the lands prior to this or did Richard Watson only acquire the lands posthumously?
Nisbet the Heraldist did remark that Richard Watson resumed ownership of the lands at Saughton after the family had been dispossessed of them for a hundred years.
“Saughton House” (Old Saughton House) was located 1 mile South of Corstorphine and was passed down through the descendants of Richard Watson until presumably, James Watson (Grandfather of the last known Chief of the Watson Clan) who purchased Cammo House in 1741 for £4252, 10s and changed the name to “New Saughton”
Around 1878 Old Saughton House was noted as having a curious painted ceiling of astronomical design that was found under layers of whitewash and attributed to being probably of late seventeenth-century date. “On a blue ground, sprinkled with stars, is painted a conventional sun, filling the centre of the roof of the old hall, with the twelve signs of the zodiac and circling him. Along the spring of the arch on one side is a line of ships in full sail.”

Inscribed over the old east doorway is a hexameter line “Quidquid agas, prudenter agas, et respice finem.” meaning “Whatever you do, do it wisely and respect the end”
The house is understood to have gone through many changes and additions through the years however in 1719 it consisted of a Drawing room, Low Dining room, Bed chamber, Blue room, Red room, Little Nursery, Low Nursery, Kitchen, Cellar and Garrets.

In his manuscript “A Midlothian Village” from 1890, G. Upton Selway, describes Saughton House in great detail:-
“The house is built on the L plan of Scottish architecture. At the joining of the angle a porch has been added, and on one side is a small one story addition; but these are the only modern features to be seen externally.
In the high pitched roof are dormer windows, terminating in stone thistles. The stair is carried right up to the roof, and gives access to a small level space, whence a good view is obtained.
In front of the house is an ancient draw-well, nearly 50 feet deep. It is said that the house was formerly surrounded by a walled courtyard, which included this well, and the state of the ground when turned up by gardening operations confirmed this tradition.
The lower windows of the house are secured by iron stanchions.
Entering the porch, we see before us the old doorway, with its heavy mouldings, opening at once upon the turnpike stair. The rooms upon the ground floor, which have now a separate access from the porch, were formerly approached only by means of a door at the foot of the stair, close behind the entrance door. These rooms, which are chiefly kitchen apartments, have vaulted stone roofs.
A small room on the right hand of the entrance is part of the ancient hall, a portion of which has been divided off, probably in the last century, when this room was fitted round with panelling. A quaint circular cupboard finishes the panelling on one side.
But the feature of the apartment is its roof. About twelve years ago this was covered with a very thick coat of whitewash. On the whitewash being cleaned off, the stone arch was found to be covered over with quaint old paintings in oil, most of them in wonderfully good preservation. On a blue ground sprinkled with stars is painted a conventional sun filling the centre of the roof of the old hall, with the twelve signs of the zodiac encircling him. Along the spring of the arch on one side is a line of ships in full sail. Faint traces of a somewhat similar representation on the opposite side were made out at first, but they could hardly be identified, and are not now visible. Beneath the waves through which the ships are sailing runs a grotesque design, which is repeated with much variation on the other side of the room. Apparently this part of the work has been damaged when the panelling was put up. One castle in the corner of the grotesque work next the door are two flags, one bearing the letters “S.V.” and the other the date 1694.
Passing through a great door, which guards the old main entrance, we ascend the narrow winding stair. The walls are of great thickness, the window recesses being about 4 feet deep.
The first object that strikes us is a curious feature, met with in houses of this type—the pantry ingeniously inserted as an entresol between the ground floor and the second story.
Above this, at the first landing, is a door which gives access to two doors within, one belonging to the drawing-room, the other to the dining-room. These two rooms, with a third which opens upon both of them, but has no other outlet, make up this story.
This third room, which now serves as a library, is separated from the dining-room by a thick wooden partition. An inner gable wall nearly 3 feet thick divides it from the drawing-room, and the passage between the rooms through this wall has a door on each side.
All these rooms are panelled, and the dining-room and library have antique, high wooden mantelpieces, and roofs ornamented with panels and floral devices. In each corner of the library roof is a cherub with long hair like a bag-wig. In the panelling of the dining-room are a number of wall cupboards, one being curiously concealed behind one of the shutters.
In both that room and the library there are also various little hidden presses concealed by the projecting mouldings over the doors, the mantel-shelves, and other parts of the woodwork.
The drawing-room, which is not altogether square, owing to the stair encroaching’ on its area, has windows upon three sides, the fireplace being between two of them in the gable.
The dining-room, a large, long apartment, is lighted by two windows on each side, placed opposite one another.
The windows on this flat have marks of iron stanchions, which have been removed.
The massive frames of the dining-room windows are secured at night by means of an iron bolt about 3 inches long, which folds back by day, but when the shutters are closed passes through an opening in the shutter, thus making it impossible to open the window from without while the shutter is fastened. At the end of the bolt is a hole to admit a peg, the more effectually to guard against attack.
Going upstairs to the next flat, we come upon two very strong doors, evidently made to resist more than ordinary force. These give access to short passages leading to the bed-rooms, several of which are partially panelled, but all have been greatly modernised.
Further up the stair another great door with iron nails bars the way to the higher rooms and to the roof. About the whole house there is an air of precaution against expected assault or capture which comes as a surprise to the modern mind.”


Mr. W. Traquair Dickson who later owned the house writes: “A good many alterations on the house were made, evidently about the end of the seventeenth or early in the eighteenth century. The Watsons of Saughton were then wealthy and prominent people.”
In 1918 the house was destroyed by fire and was later demolished to be replaced with a school and today is now a housing estate.











